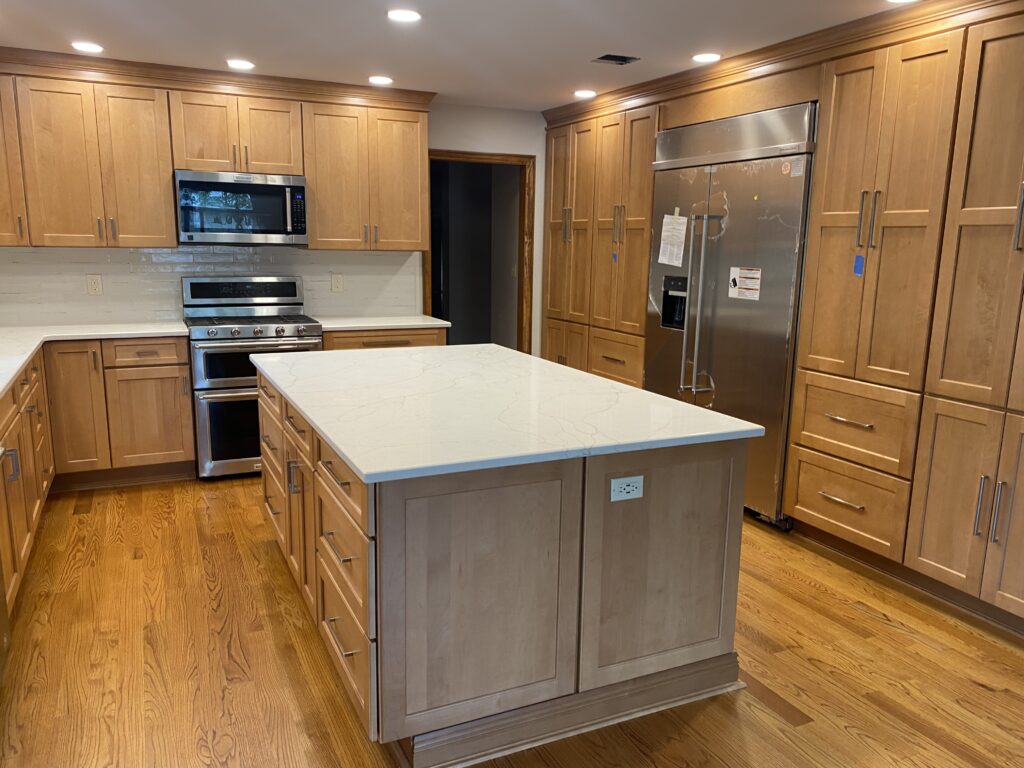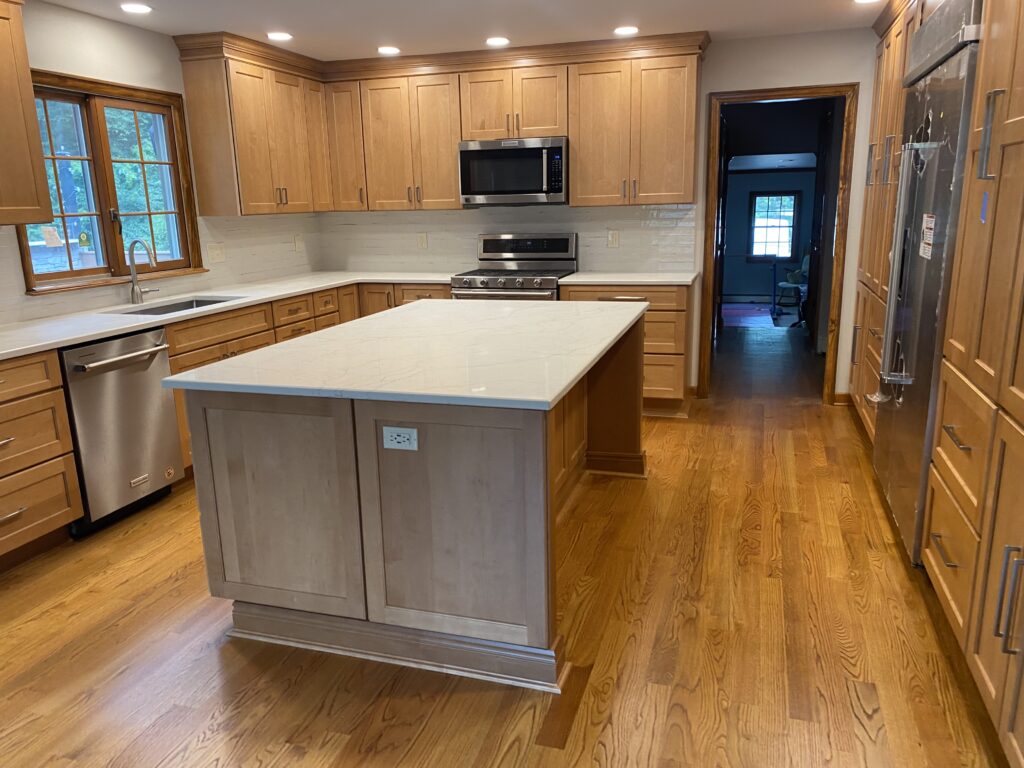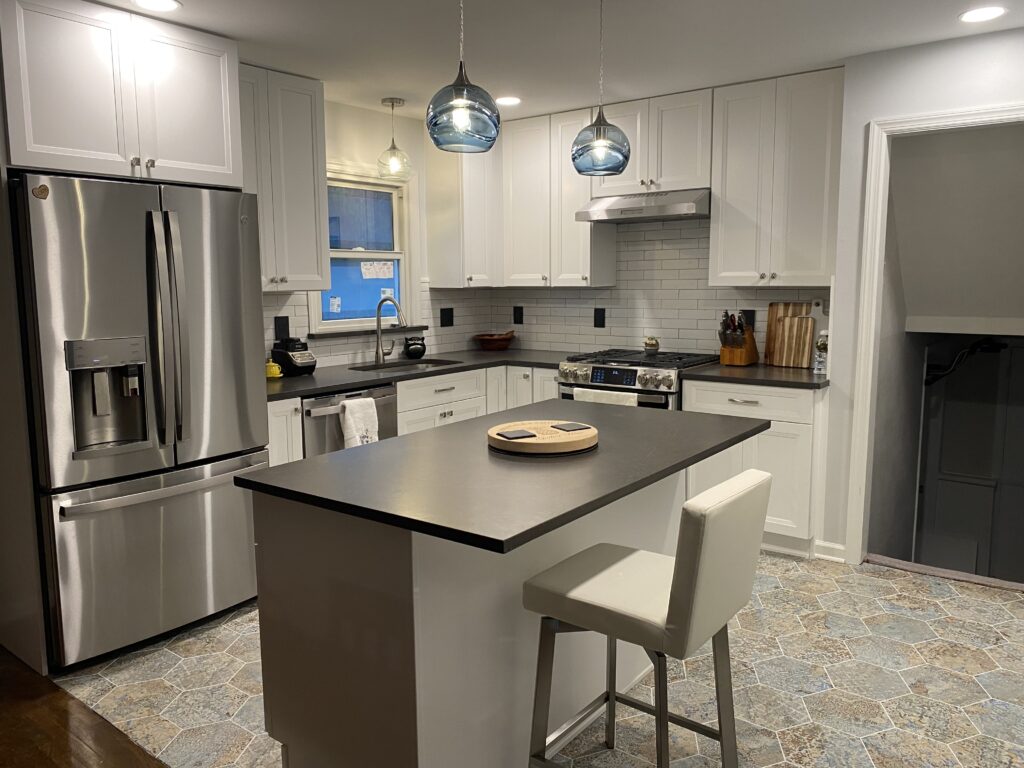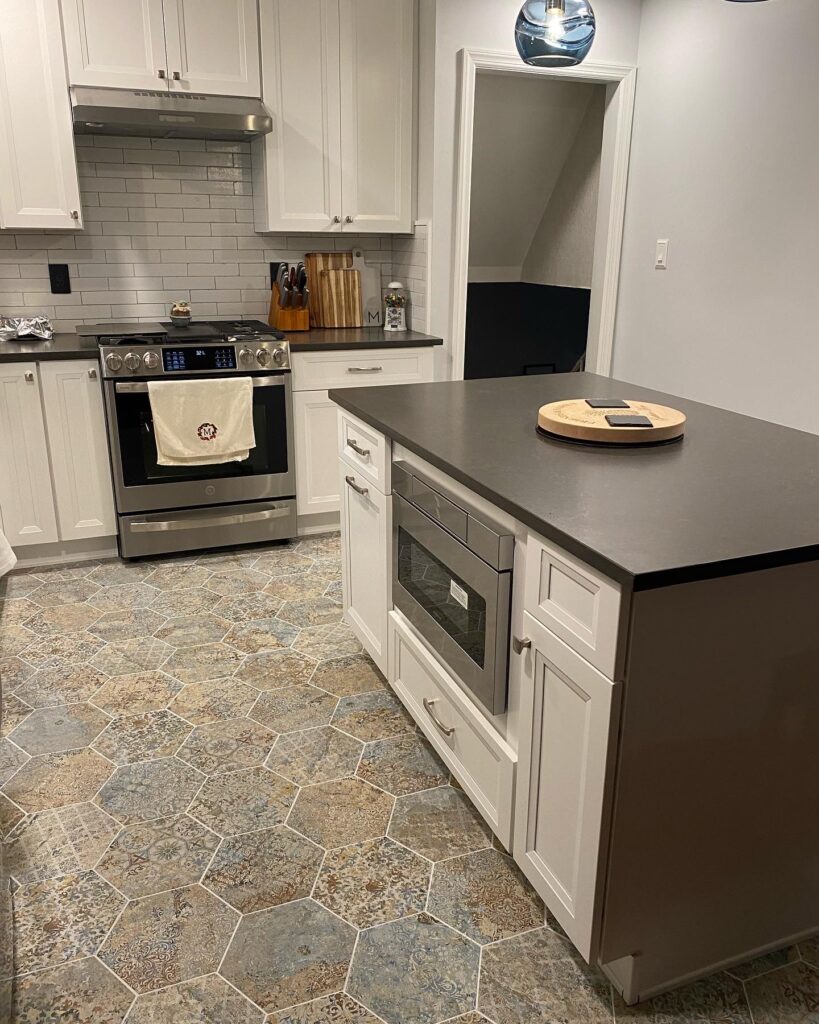Kitchen Remodeling in New Jersey . A kitchen is the centerpiece of any home, and is often the number one reason why a prospective home buyer will choose your home over another. A kitchen is also the most used space in a house. Your investment here will go a long way toward enjoying your home. We proudly serve Union, Essex, Somerset counties and more in the proud state of New Jersey. Thank you for supporting a local small business in your area!
WHAT GOES INTO KITCHEN REMODEL
HOW WE DO IT
PLANNING, PERMITS, COMMUNICATION
Transform Your Kitchen with Rusty Construction
Introduction:
Embark on an exciting journey of kitchen remodeling with Rusty Construction. Our team specializes in turning your dream kitchen into reality, offering expert guidance and meticulous attention to detail every step of the way.
Planning:
Explore various kitchen ideas and collaborate with our architects or kitchen designers to create a customized plan that optimizes space and functionality.
One of the best ways to get inspired and gather ideas is by searching for photos online or hiring a designer who can guide you in the right direction.
When it comes to selecting cabinets, countertops, and appliances, the options can feel overwhelming. However, our team is here to support you every step of the way. Whether you need advice on the latest trends, guidance on coordinating finishes, or help navigating different features and functionalities, we're here to ensure that your choices reflect your style and meet your needs.
Permits:
Navigate the permit application process with ease as Rusty Construction manages all necessary permits, ensuring compliance with local building codes and regulations.
Question: Do I need to apply for permits to remodel my kitchen?
Answer: In many cases, local building codes require permits for kitchen remodeling projects. If your project involves updating lighting fixtures, relocating cabinets, moving sinks or appliances, or opening up walls, you will likely need a permit.
Permits may seem daunting, but they're an essential part of ensuring that your project meets safety and quality standards. We actually recommend obtaining permits to our homeowners to ensure that our work is inspected and done properly. It provides peace of mind for both you and us.
To apply for permits, your town will typically require some form of drawings. These plans must be prepared either by the homeowner or an architect, as contractors are not permitted to draw plans themselves.
By obtaining the necessary permits and following local regulations, you can proceed with your kitchen remodel confidently, knowing that your project is in compliance with building codes and regulations."
Communication:
Stay informed at every stage of the remodeling process with clear communication and transparency from our team.
1St DAY :
Demolition and Preparation:
The first step of the construction phase is demolition and preparation. Whether it's removing old cabinets, tearing down walls, or updating plumbing and electrical systems, our team will handle every aspect of the prep work with care and attention to detail.
On the first day, we'll take care of relocating any appliances to a temporary space, ensuring that you have access to your basic kitchen needs while we work our magic on your remodel. Once everything is safely moved, we'll tape off the work area with plastic and protect your floors with heavy-duty ROAM board.
Your comfort and convenience are our top priorities as we embark on this exciting journey together!"
FRAMING, ROUGH ELECTRICAL , ROUGH PLUMBING, HVAC
Framing:
When it comes to your kitchen remodel, sometimes big changes are needed, such as removing a load-bearing wall or reconfiguring the space. Our experienced team is more than capable of handling these tasks, having completed similar projects many times before.
But what exactly is a load-bearing wall? Simply put, it's a wall that supports the weight of the structure above it, such as a bedroom or another floor. If you're considering removing or altering a load-bearing wall, it's essential to involve an architect or engineer in the process. They'll draw up plans and design the necessary supports, such as load-bearing beams, to ensure the structural integrity of your home.
These plans often involve the installation of steel flitch plates sandwiched between two LVL beams, which are then supported all the way down to your basement. While this may sound complex, rest assured that our team is well-versed in this type of work and will handle it with expertise and precision.
Electrical:
As we embark on your kitchen remodel journey, it's common for us to encounter electrical systems that may not be up to current code standards. Sometimes, we find electrical boxes buried within walls or outdated wiring that needs attention. Upgrading your kitchen also means ensuring that each appliance has its own dedicated circuit, which often requires running new electrical lines. In many cases, this can mean installing 7 to 12 new lines from your main panel.
Now, let's address a common question: What if your main panel is only 100 amps? In this scenario, it's likely that an upgrade to a 200-amp panel will be necessary to accommodate the increased electrical demand of your new kitchen.
But what if you already have a 200-amp panel, yet it's already full? Not to worry! We have a solution for that too. We may need to install a smaller sub-panel to accommodate the additional circuits needed for your kitchen remodel.
During the electrical work, it's important to note that we may need to temporarily turn off certain breakers, which could result in a loss of power in other rooms of your house. If you work from home or have specific needs, we encourage you to plan ahead. Rest assured, we'll keep you informed every step of the way and minimize any inconvenience to you and your family."
PLUMBING:
As we continue with your kitchen remodel, it's not uncommon for us to encounter plumbing that may need attention. Whether it's relocating the sink to a new area or addressing any plumbing issues that aren't up to current code standards, our team is here to ensure everything runs smoothly.
During the plumbing phase, there may be instances where we need to temporarily shut off the water supply. This typically only takes around 30 minutes to an hour, allowing us to make the necessary adjustments or repairs efficiently.
We understand the importance of having access to water in your home, especially during a kitchen remodel.
HVAC:
While working on your kitchen remodel, our team may need to make adjustments to your HVAC system to accommodate the changes. This typically involves relocating registers and ductwork to better suit the new layout of your kitchen.
In most cases, working on your HVAC system won't cause too much disruption. However, there may be times when we need to temporarily turn off the HVAC system for a short period. During this time, especially in the summer or winter months, you may notice a slight change in temperature in your home.
INSPECTIONS :
The inspection process plays a crucial role in ensuring that your kitchen remodel meets safety and quality standards every step of the way. Here's an overview of how inspections are typically conducted
Rough Inspections:
The inspector is scheduled after all rough plumbing, electrical, and HVAC work is completed. This includes verifying that wiring, piping, and ductwork are installed correctly and meet code requirements.
Building Inspection (Framing):
Once the rough inspections pass, the building inspection for framing is scheduled. The inspector will assess the structural integrity of the framing to ensure it meets building codes and can support the weight of your new kitchen features.
Insulation Inspection:
After the framing inspection, the next stage is the insulation inspection. The inspector will check that insulation is properly installed in exterior walls and ceilings to provide thermal protection and energy efficiency.
Final Inspections:
Once all previous inspections have passed, the final inspections are scheduled. This includes inspections for electrical, plumbing, and building components. The inspector will review all completed work to ensure it meets code requirements and is safe for occupancy.
At Rusty Construction, we take pride in our commitment to quality and safety. We have never failed an inspection and go above and beyond to ensure there are no issues with inspections. We understand that failed inspections can put work behind by days or even weeks, which is why we prioritize thoroughness and attention to detail throughout the inspection process. Our goal is to deliver results that not only meet but exceed regulatory standards, providing you with peace of mind and a kitchen you'll love for years to come."
FLOORING, PAINTING
FLOORING:
When it comes to flooring options for your kitchen remodel, there are several factors to consider. If you're opting for hardwood flooring and need it to match your existing floor, it's important to note that your old floor may have been refinished with oil-based polyurethane. To achieve a seamless match, we'll also use oil-based polyurethane, which can emit a strong smell during the curing process. For this reason, you may need to temporarily vacate your home for approximately three days until the odor dissipates.
Alternatively, if you choose tiles for your kitchen floor, you won't encounter the same odor issue.
Tiles offer a wide range of options in terms of materials, colors, patterns, and textures, allowing you to customize your kitchen floor to your desired aesthetic.
PAINTING:
Painting is a key step in putting the finishing touches on your kitchen remodel. Typically, painting is done around the time when cabinets are being installed, as this ensures a seamless finish and minimizes the risk of damage to newly painted surfaces.
However, the final touch-ups are typically done after all the subcontractors have finished their work. This allows us to address any minor imperfections and ensure that every detail is perfect before completing your kitchen remodel.
COUNTERTOPS
COUNTERTOPS:
Your dream kitchen is finally coming to life, and the countertops play a crucial role in bringing your vision to fruition. Before the countertops can be installed, a countertop company will need to create a template, ensuring precise measurements that perfectly fit your space. This template can only be made after all your cabinets have been installed, as it allows for accurate measurements and ensures a seamless fit.
HOW LONG IS THE PROCESS?
Once the template is made, the countertop fabrication process begins. This typically takes around 10-14 days. During this time, the countertop material is cut and prepared to your specifications, whether you've chosen granite, quartz, marble, or another material.
Once the countertops are ready, our team will coordinate with the countertop company to schedule the installation. With precision and care, the countertops are installed, transforming your kitchen and providing a beautiful and functional surface for meal prep, cooking, and gathering with loved ones.
After the countertops are in place, we can proceed with installing backsplash tiles, adding the perfect finishing touch to your newly renovated kitchen. Whether you choose subway tiles, mosaic tiles, or another style, backsplash tiles add personality and style to your space, tying the whole look together."
*** FINAL STAGE - EXCITING ***
As we near the completion of your kitchen remodel, the final stage involves adding the finishing touches and ensuring that everything is in perfect working order. Here's what you can expect during this phase:
Electrical Finishes:
Our team will install the light fixtures, switches, outlets, and any other electrical components to illuminate your new kitchen space. Whether you prefer recessed lighting, pendant lights, or under-cabinet lighting, we'll ensure that your kitchen is well-lit and functional.
Plumbing :
Next, we'll connect the plumbing fixtures to ensure that everything from the sink to the gas stove and refrigerator is functioning properly. Our skilled plumbers will take care of all the necessary connections, ensuring that your kitchen is equipped with reliable water and gas supply.
Final Check-Up:
Once all the subcontractors have completed their work, we'll perform a comprehensive final check-up to ensure that everything meets our high standards of quality and craftsmanship. We'll inspect every detail of your newly remodeled kitchen to ensure that it not only looks beautiful but also functions seamlessly.
Client Satisfaction: Most importantly, we'll ensure that you're completely satisfied with the results of your kitchen remodel. Your happiness is our top priority, and we'll go above and beyond to address any concerns and make any necessary adjustments to ensure that your vision has been brought to life.
At Rusty Construction, we take pride in our attention to detail and commitment to delivering exceptional results. With our team of skilled professionals by your side, you can rest assured that your kitchen remodel will exceed your expectations and provide you with a space you'll love for years to come."
QUESTIONS YOU MIGHT HAVE
How long does the kitchen remodel take?
"Every kitchen remodel is unique, and the duration can vary based on factors such as the complexity of the project and the availability of inspectors for necessary inspections. On average, a kitchen remodel typically takes between 6 to 8 weeks from start to finish.
However, the timeline may be shorter or longer depending on the scope of work involved. For instance, if your remodel includes structural changes, such as removing walls or relocating plumbing and electrical fixtures, it may require more time for planning and execution. Additionally, unforeseen issues or delays in obtaining permits or materials can also impact the timeline.
At Rusty Construction, we work diligently to ensure that your kitchen remodel is completed in a timely manner without compromising on quality. We'll provide you with a realistic timeline for your project based on its specific requirements and keep you informed every step of the way."
Question: Who buys the materials?
At Rusty Construction, we prioritize transparency and collaboration throughout the kitchen remodeling process. When it comes to purchasing materials for your project, we believe in giving you the flexibility to choose the products that best suit your style and budget.
We don't supply kitchen cabinets, hardware, sinks, decorative lighting, or tiles directly. Instead, we provide rough materials such as wire and plumbing materials as needed for the project. However, everything is clearly outlined in the itemized proposal provided to you before the start of the project.
Where to buy it ?
You may wonder where to buy materials for your kitchen remodel. You have the option to purchase cabinets, hardware, sinks, and other fixtures from various retailers, including big-box stores like Home Depot, Lowe's, or other specialty stores. However, we always recommend choosing reputable suppliers that prioritize quality and customer satisfaction.
While you have the freedom to select materials from any supplier you prefer, we're here to offer guidance and recommendations based on our experience and industry knowledge. We want to ensure that the materials you choose not only meet your aesthetic preferences but also align with our standards of quality and durability.
Ultimately, our goal is to collaborate with you to create the kitchen of your dreams, and we're committed to providing you with the support and expertise you need throughout the material selection process."
Question: Who schedules inspections?
At Rusty Construction, we take care of scheduling all inspections from the start to the final inspections. Our team coordinates with local authorities to ensure that inspections are conducted promptly and efficiently throughout the kitchen remodeling process. This allows us to stay on track and ensure that your project meets all necessary building codes and regulations.
Question: Who schedules all other subcontractors?
Answer: We handle all aspects of coordinating subcontractors for your kitchen remodel. From electricians and plumbers to carpenters and painters, our team manages the scheduling and coordination of all subcontractors involved in your project. This ensures that each phase of the remodel progresses smoothly and according to schedule, minimizing delays and ensuring high-quality workmanship.
Question: When do we pay?
We understand the importance of clear and transparent payment terms for our clients. That's why we provide a detailed payment schedule that is phased out based on the work completed. Typically, for a kitchen remodel, we structure the payment schedule into multiple installments, with approximately 8 payments throughout the project. This ensures that you only pay for the work that has been completed and provides peace of mind throughout the remodeling process."
SOME STYLES OF THE KITCHEN
Open Concept Kitchen
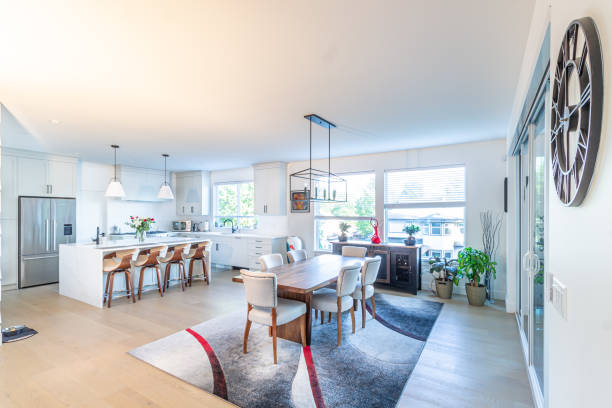
Modern Kitchen
Characterized by clean lines, minimalistic design, use of modern materials such as steel, sleek cabinetry, cutting edge appliances and technology
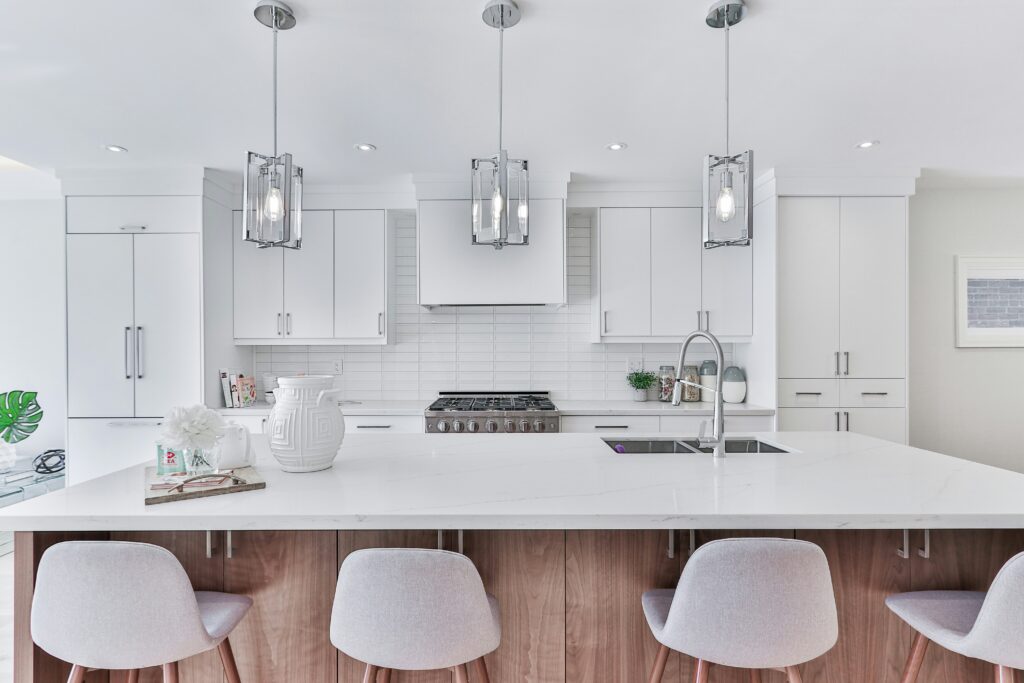
Traditional Kitchen
Features clasic elements and a timeless design. It often include ornate details, wood cabinetry, and decorative elements like moldimg and trim

Transitional Kitchen
Combines elements of both modern and traditional styles, creating a balances and versatile look

Farmhouse Kitchen
Inspired by rural and country aesthetics, farmhouse kitchens are known for their warmth and simplicity. They often include features like farmhouse sinks, open shelving, and rustic materials.

Industrial Kitchen
Incorporates raw and unfinished elements, such as exposed brick, metal accents, and concrete countertops. Industrial kitchens often have an urban and utilitarian feel.
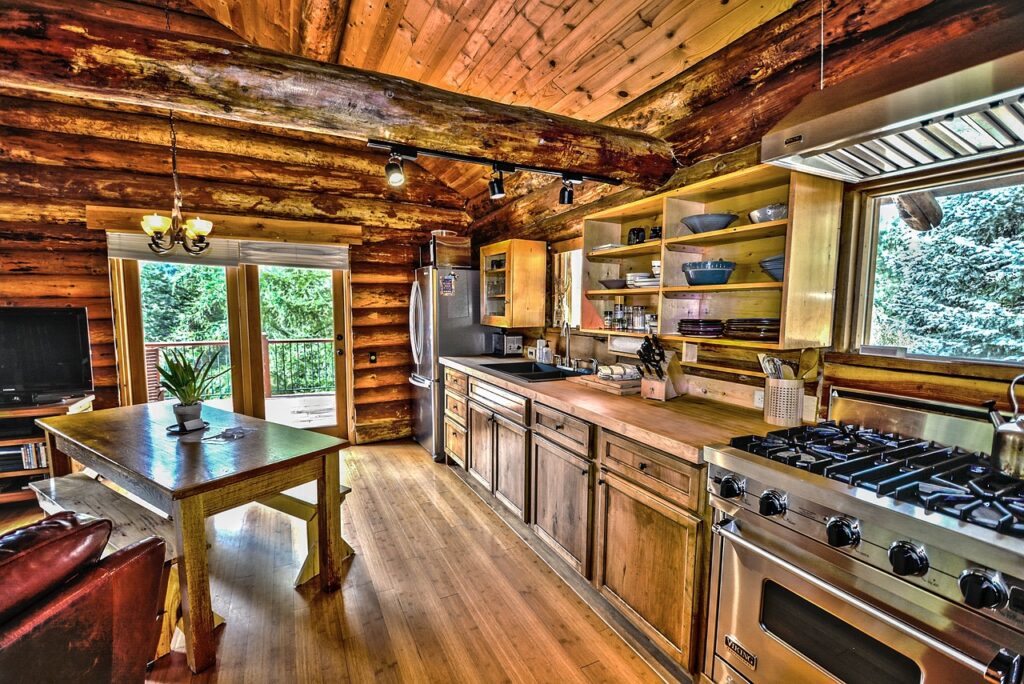
Scandinavian Kitchen
Emphasizes simplicity, functionality, and a bright, airy feel. Scandinavian kitchens often use light colors, natural materials, and minimalistic design.
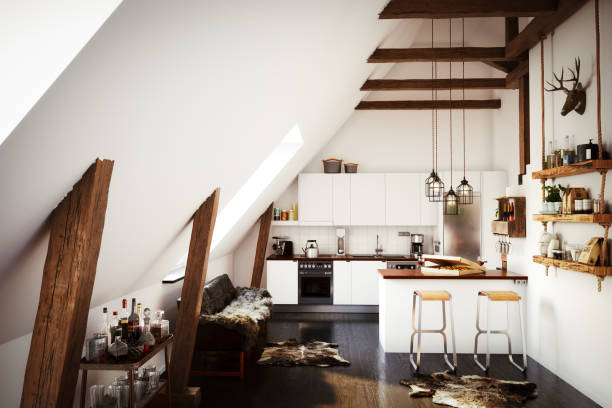
Mediterranean Kitchen
Draws inspiration from the Mediterranean region, featuring warm colors, textured surfaces, and rustic elements. Common features include tiled floors, stucco walls, and wrought-iron details.
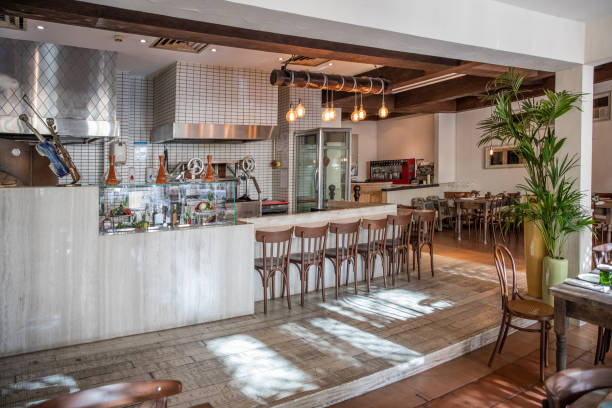
Cottage Kitchen
Evokes a cozy and charming feel, with elements like beadboard cabinets, open shelving, and vintage-inspired fixtures. Cottage kitchens often have a relaxed and informal atmosphere.

Contemporary Kitchen
Similar to modern kitchens but may incorporate a wider range of design influences and trends. Contemporary kitchens are characterized by up-to-date styles and materials.

Eclectic Kitchen
Combines elements from various styles, creating a unique and personalized look. Eclectic kitchens often showcase a mix of colors, textures, and patterns.

Add Your Heading Text Here
Add Your Heading Text Here
It's important to note that kitchen design trends can evolve over time, and new styles may emerge. Additionally, individual preferences play a significant role in choosing a kitchen style. For the most current trends and popular kitchen types, it's advisable to check with design professionals or resources that provide up-to-date information on interior design and home trends.
CONCLUSION AND CONTACT INFORMATION
“At Rusty Construction, we’re more than just contractors – we’re your partners in creating the kitchen of your dreams. We understand that remodeling can be an exciting yet daunting process, which is why we’re here to offer our expertise and support every step of the way.
From the initial planning stages to the final finishing touches, our team is dedicated to bringing your vision to life with care, craftsmanship, and attention to detail. We’re committed to making the remodeling experience as smooth and stress-free as possible, ensuring that you feel confident and supported throughout the journey.
Your satisfaction is our top priority, and we’ll go above and beyond to exceed your expectations and create a kitchen that you’ll love coming home to. So, whether you’re dreaming of a cozy farmhouse kitchen or a sleek modern space, let’s work together to make it a reality.
Reach out to us today to schedule a consultation, and let’s embark on this exciting journey together. Your dream kitchen is just a phone call away!”
SOME OF OURS WORK
